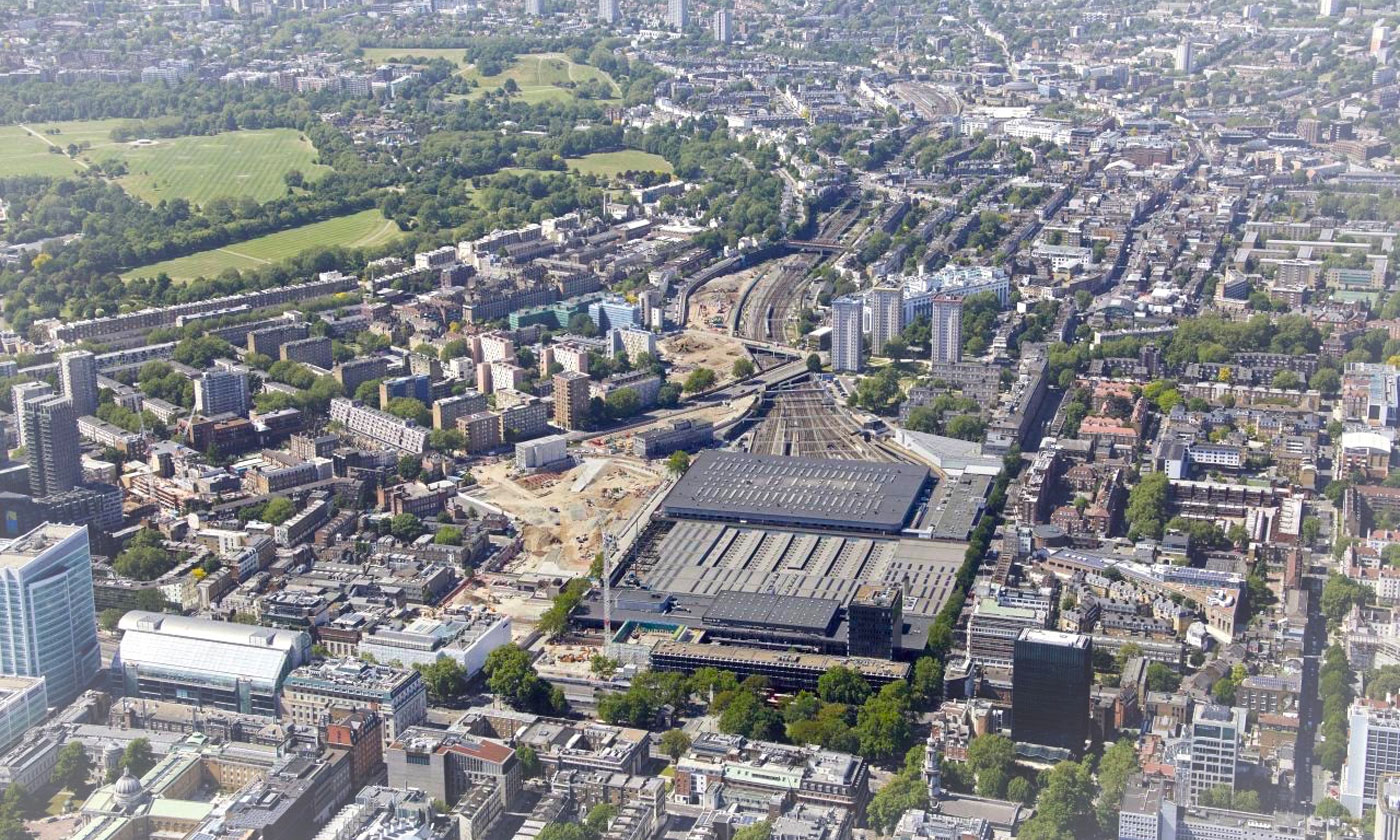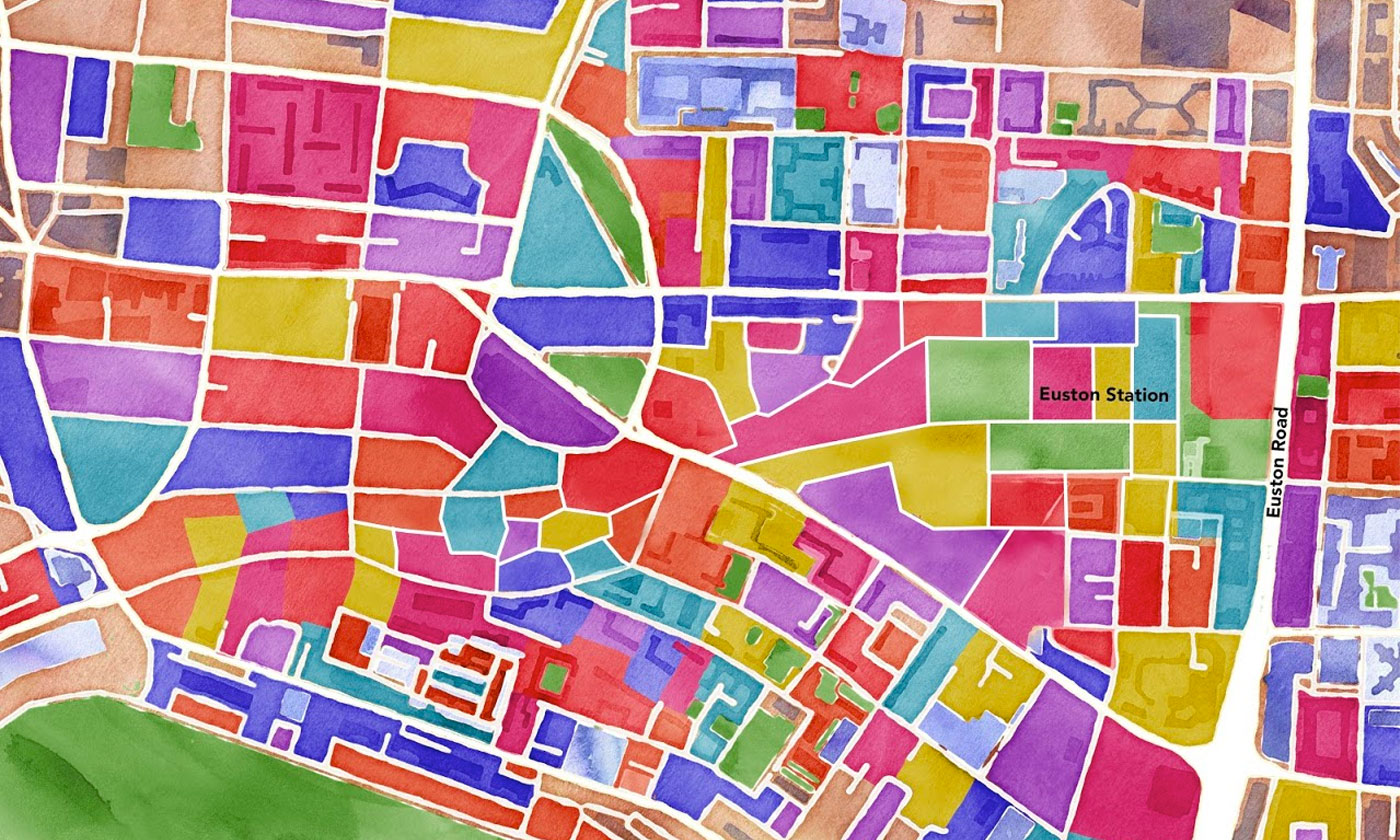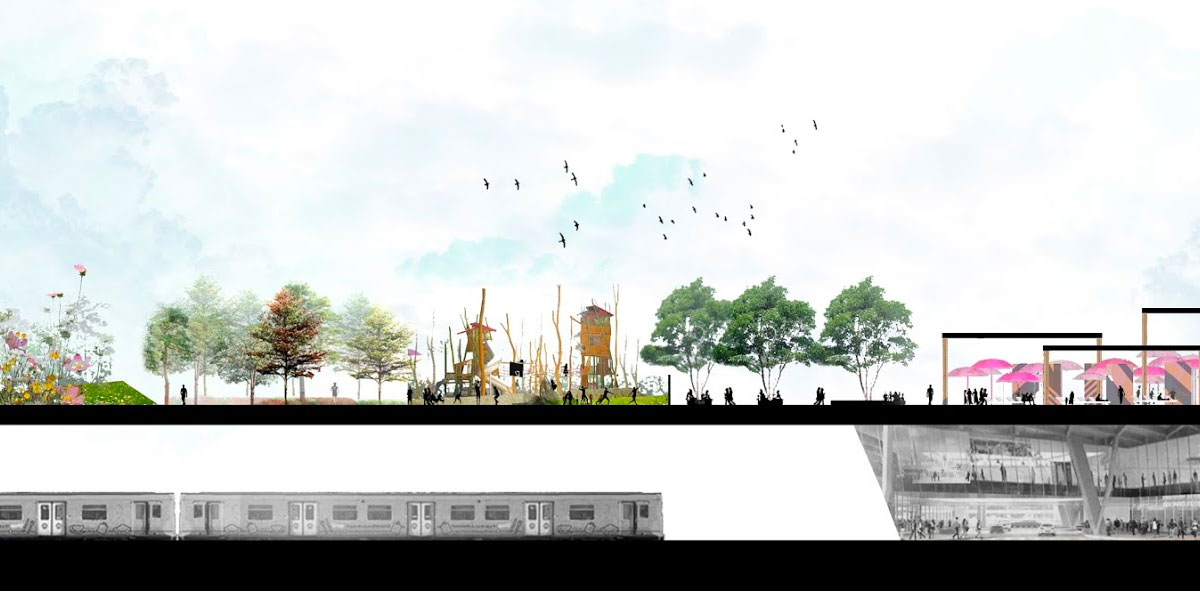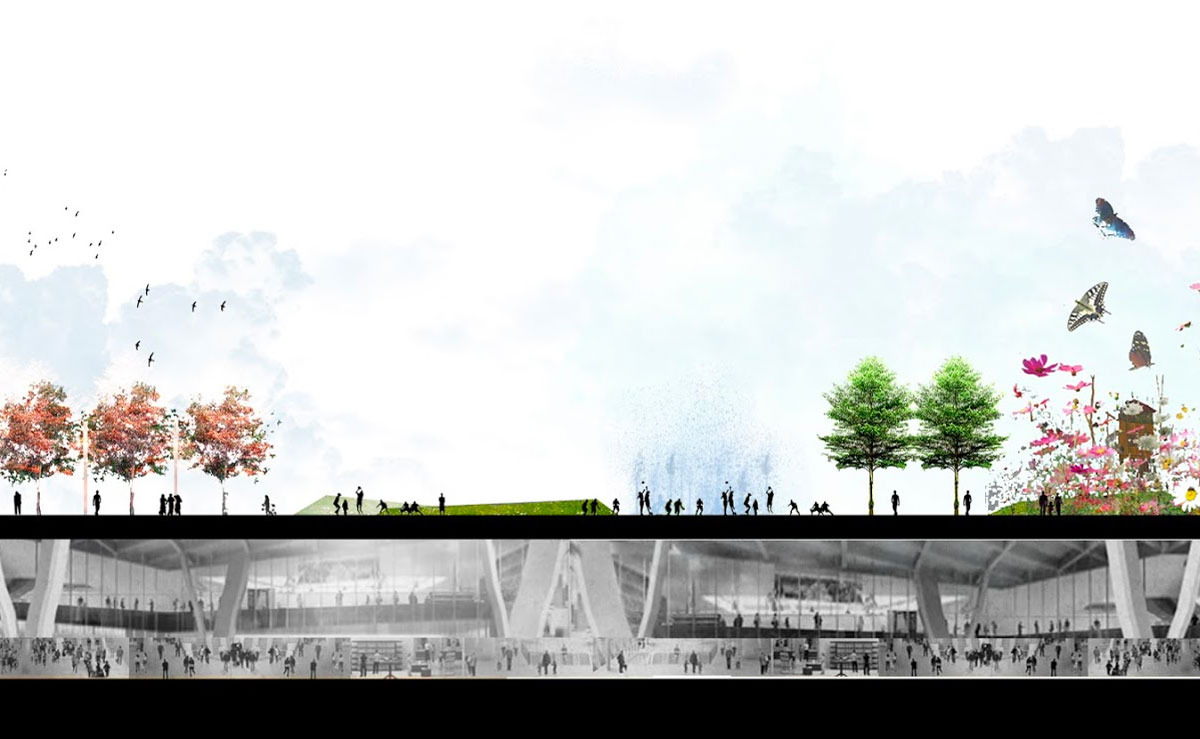Euston Estate Masterplan
Developing a vision for One Euston
Location: Euston, London
Client: Lendlease
Year: 2018
Site Area: 32 hectares
URBAN supported Lendlease on the masterplan for London’s Euston Estate, as the landscape architect, responsible for generating a public realm framework for the 32-hectare site above and around the new station. URBAN was part of the Prior+Partners led masterplan team, together with Grimshaw Architects and Arup engineers.
The Euston Estate has the aspiration to transform an area of Camden, on or adjacent to the railway into, a well-connected and mixed-use community. The Euston site, though larger, will deliver significant commercial, retail, and leisure spaces, and a number of new homes and public spaces. The project has a major focus on improving public access and reconnecting the station to the surrounding community with new streets and public realm.
The URBAN team led the Public Realm Integration Study, exploring the requirements of HS2, Network Rail and the Masterplan team, along with many other stakeholders and merging them into one vision and approach for the station masterplan. The work involved numerous meetings and workshops to collaboratively define the approach.
Out of the process came a vision to create ‘One Euston’, an exemplary and world-class public realm that connects people to each other, to surrounding communities, to the environment, and to place and time. The following high- level principles were set: place first; building the knowledge capital; lively and diverse; sustainable and smart; beauty and excellent design; and, connecting neighbourhoods.
A compelling, smart, sustainable, agile, responsive urban environment will be distinguished by the connectivity of its streets, the unique potential of its roof space above the city, the quality of its buildings and public spaces and the diversity of life and experience they promote for residents today and in the future.





