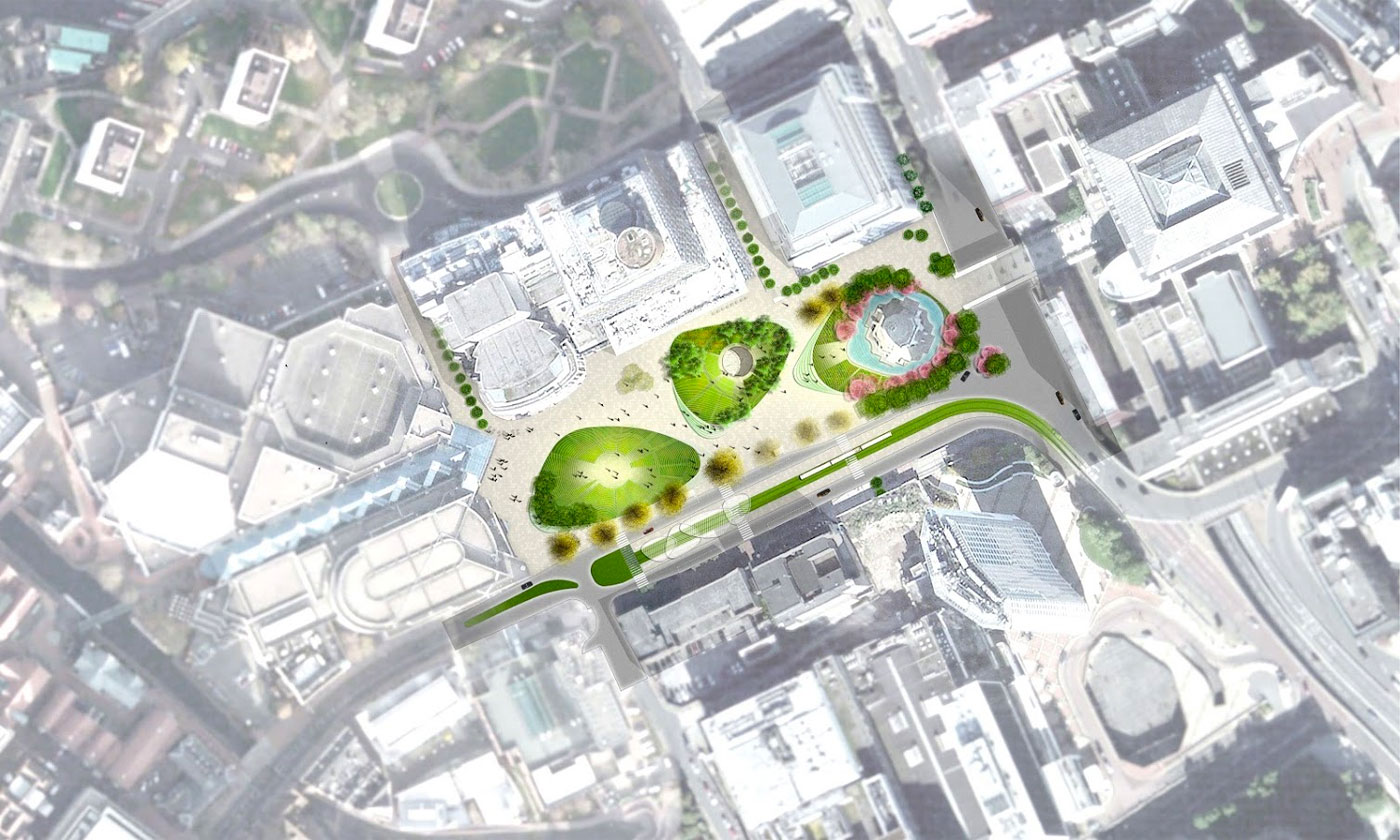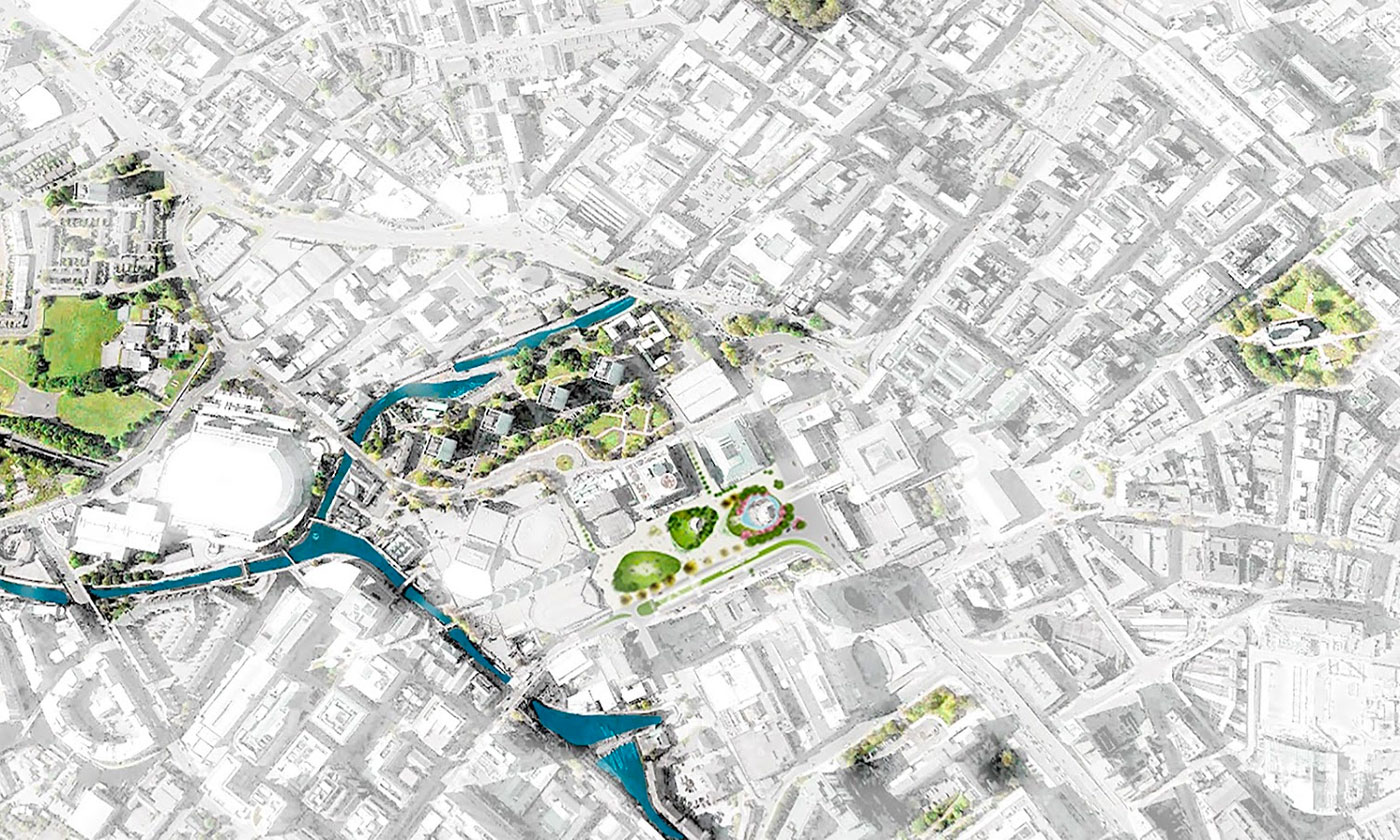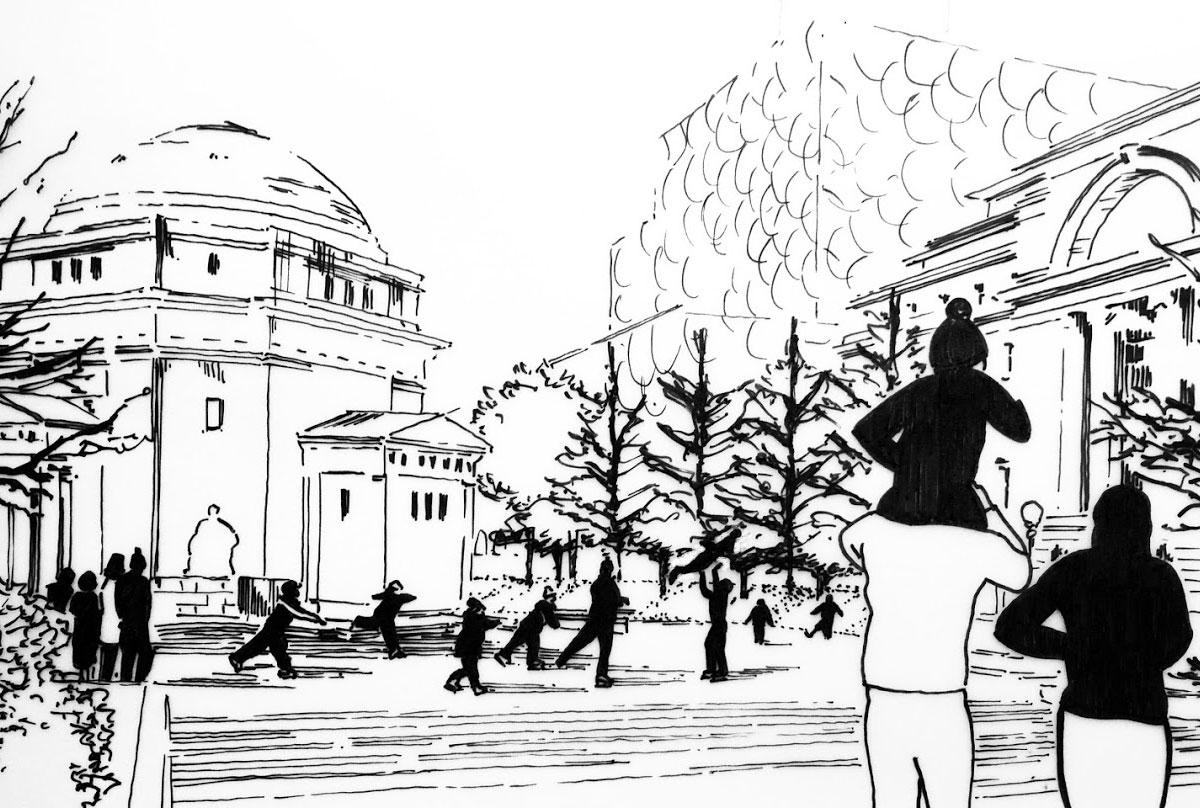Centenary Square
A grand place where people and nature come together in the heart of the city
Location: Birmingham, UK
Client: Birmingham City Council
Year: 2014
Site Area: 1 hectare
Green forms emerge from the plaza floor, resonating with the surrounding Birmingham landscape while allowing a place for nature in the urban core. Formed by a system of routes and views that articulate desire lines to sculpt hills and valleys and create three spheres – each designed as an individual space. Yet the flexible nature of the spheres means they merge with adjacent areas, expanding into generous pathways that become spaces in their own right – capable of hosting visitors in the thousands. Zones flow from active in the west, to passive in the east, complementing adjacent building uses.
The event basin focuses on the International Convention Centre and Repertory Theatre. In the central zone the library’s ‘People’s Palace’ concept is extended into the meadow. And to the east, a calm and contemplative garden of reflection respects Memory Hall.
While respecting the various historical and surrounding uses, the design is unified with elegant green forms, creating a legible space that reads as one, and leading the way Forward for Birmingham’s public realm.




