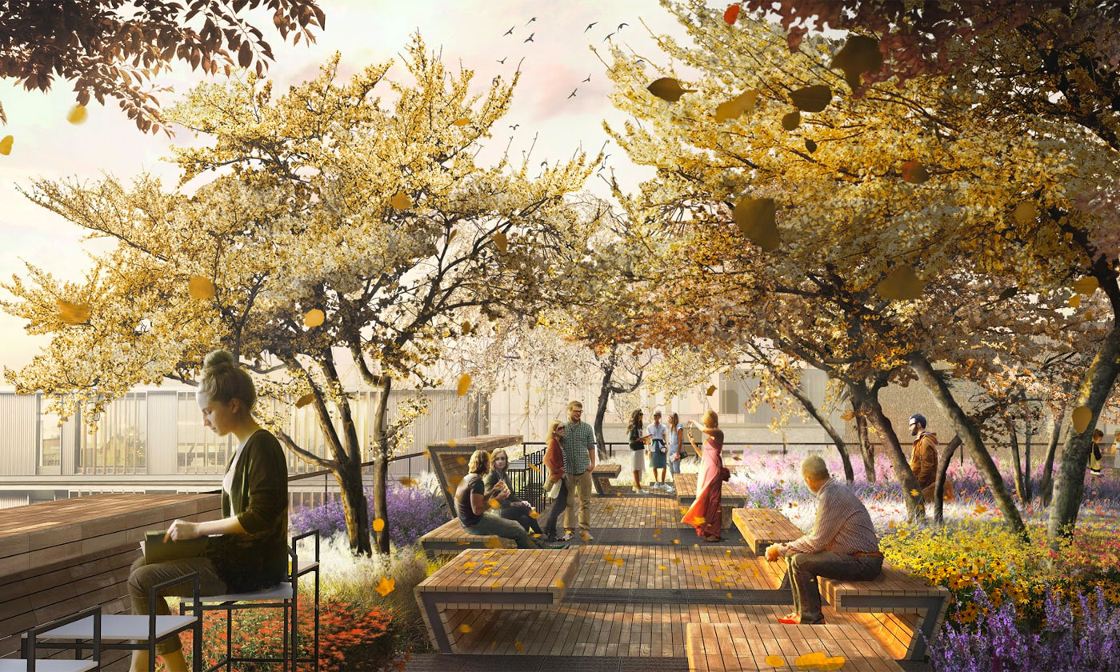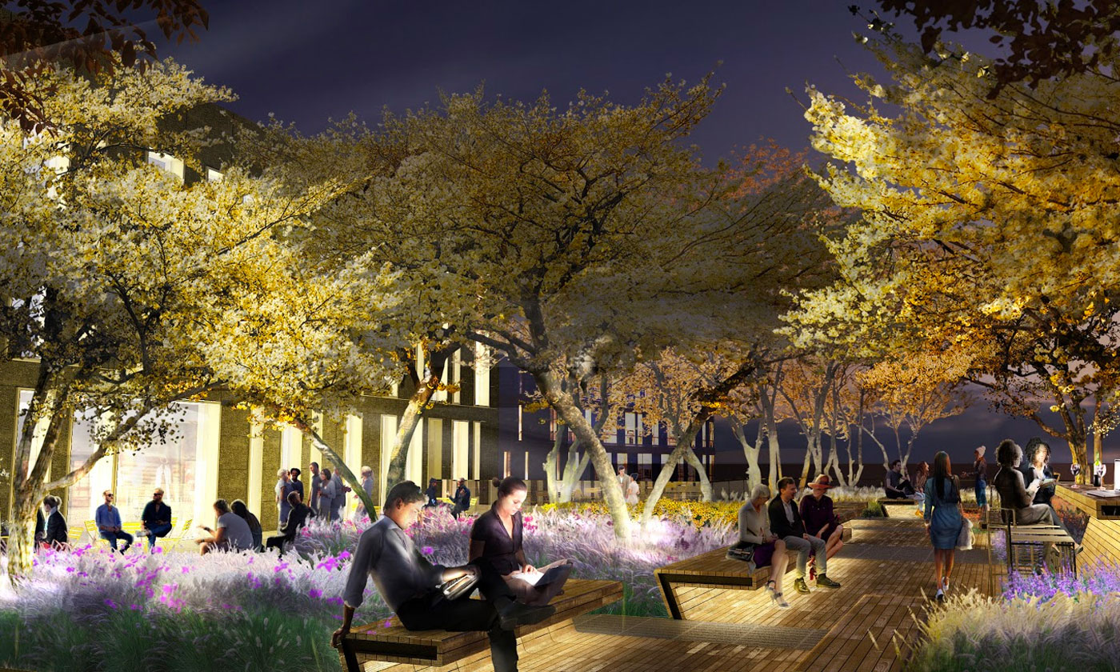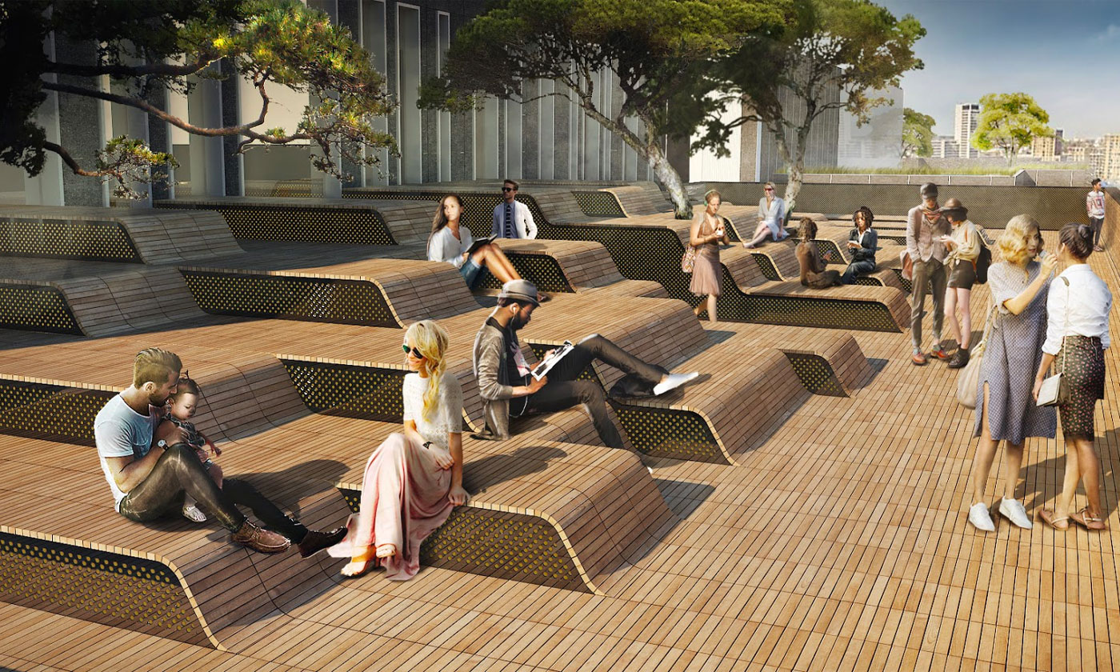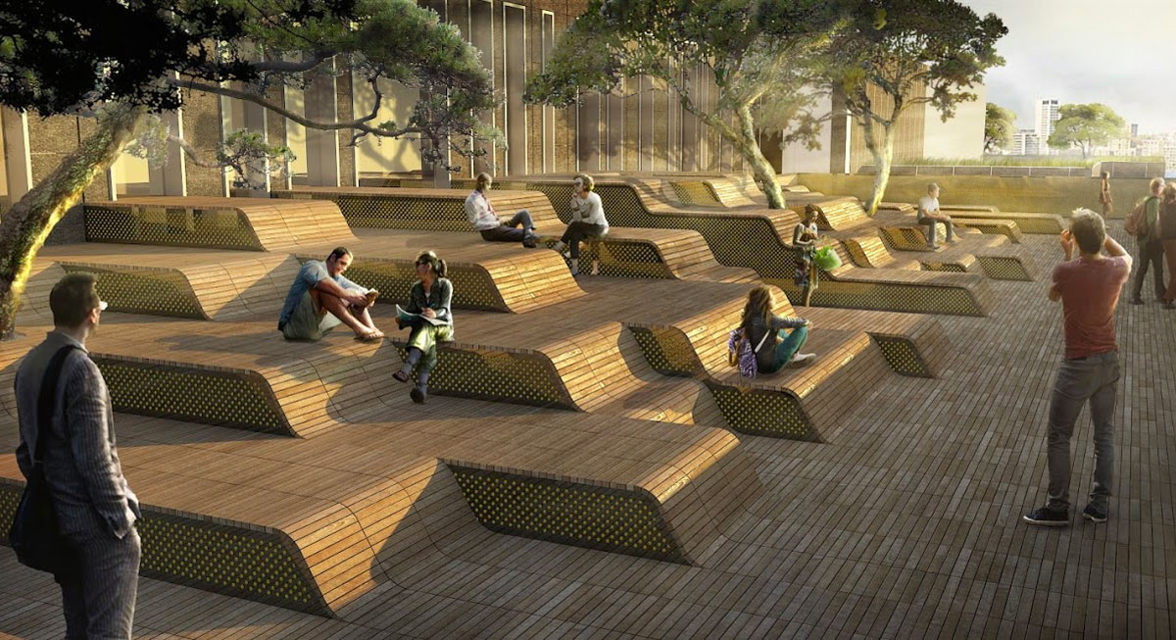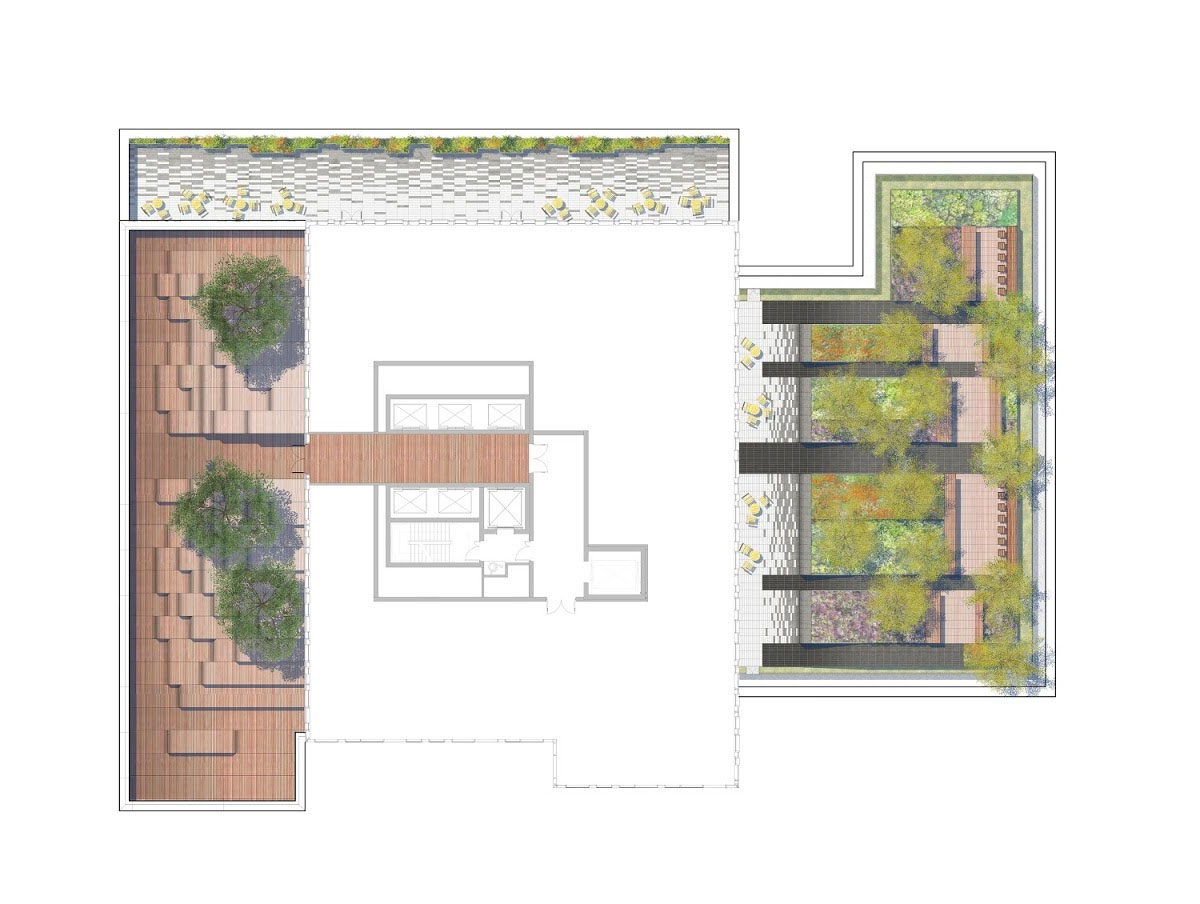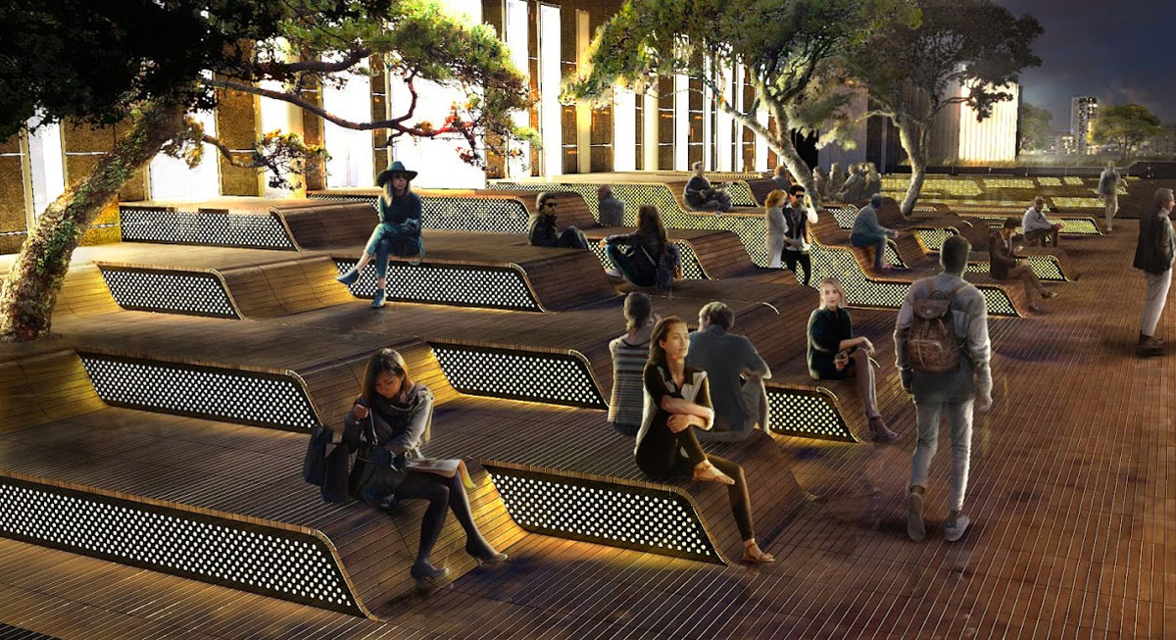S1 HANDYSIDE AT KINGS CROSS
A series of golden glowing terraces
Location: London, UK
Client: Argent LLCP
Year: 2020
Site Area: 1,400 m²
Located in the northern part of the prestigious Kings Cross development, the S1 building is graced with three stepped terraces, stepping down from the 11th to the 7th floor. Each level is designed to emit a golden glow: yellow-tinged leaves and flowers, warm timber furniture, and ambient golden lights.
While each terrace maintains its own identity, the three are linked through an unfolding design language, with surface paving stones that wrap from the interior, through the roof garden, and up the side of the parapet walls. Timber surfacing also folds into benches, tables, and seats, creating a consistent design expression throughout.
URBAN’s team worked closely with Mossessian Architecture who acted as concept architect and Weedon who took on the role of executive architect to develop a design strategy where each landscape terrace embodies individual characteristics that offer unique experiences, but when all three terraces are combined, a cohesive and balanced composition can be discovered.


