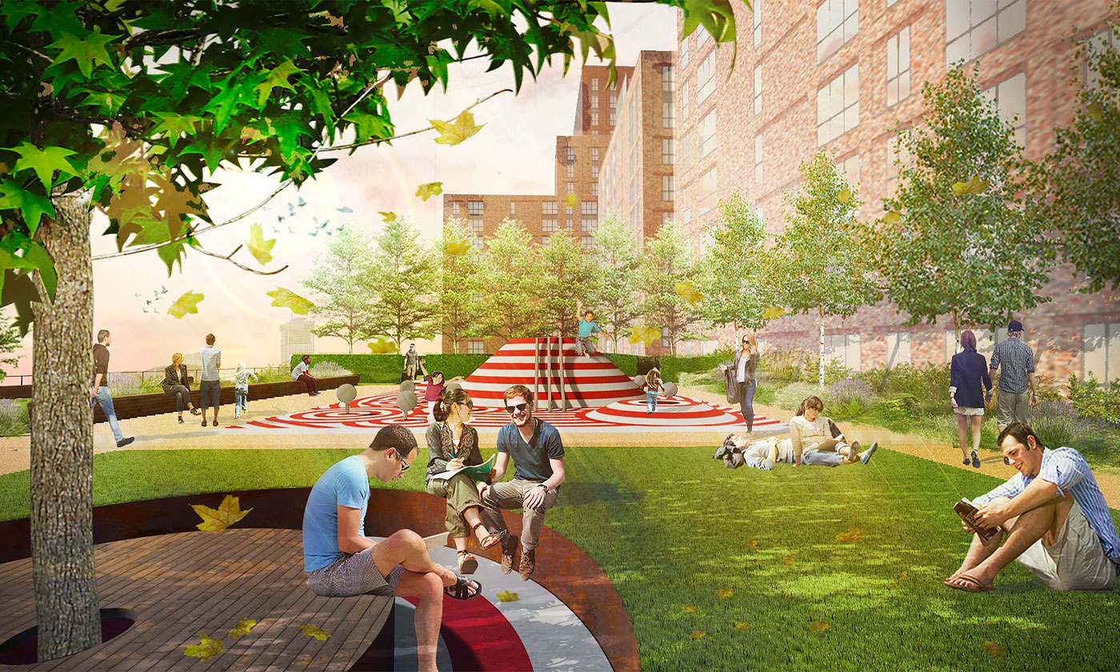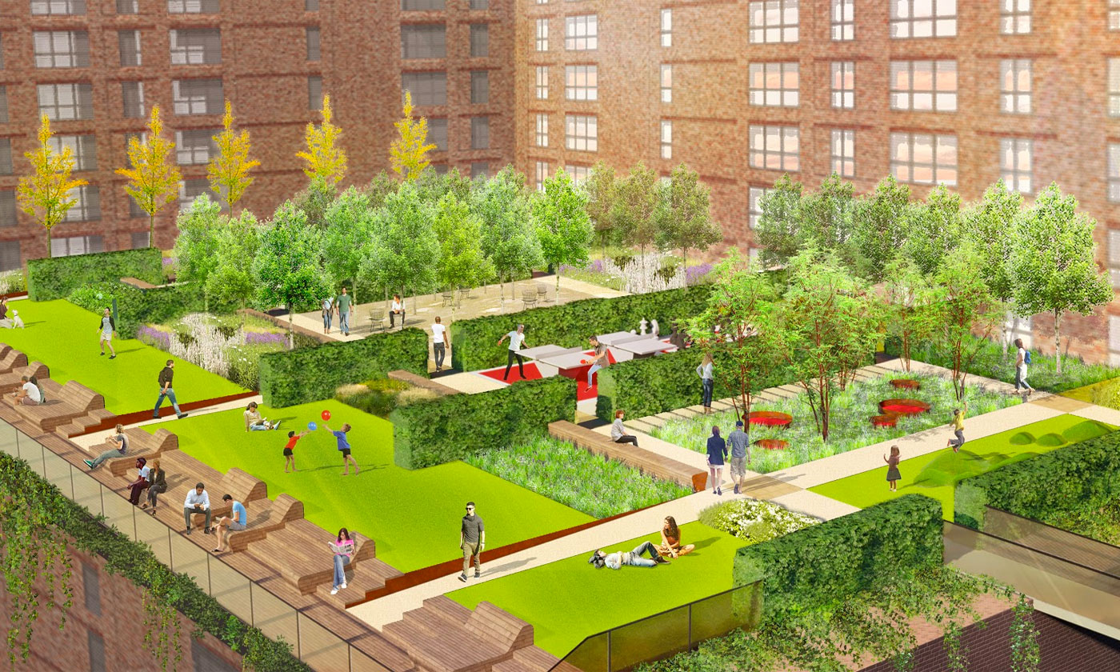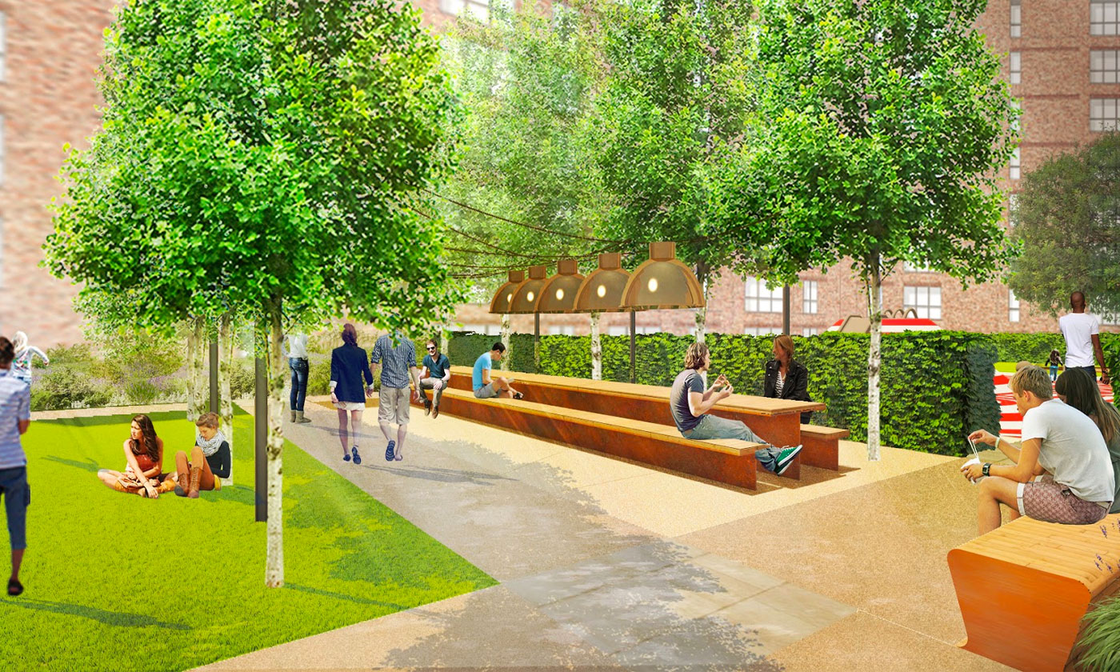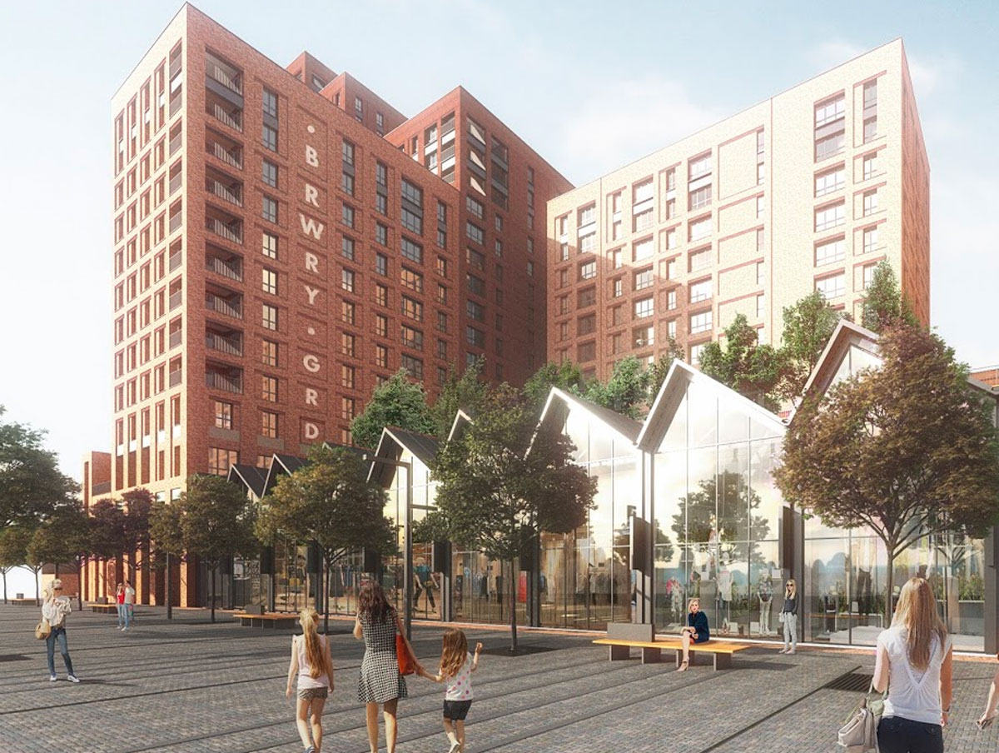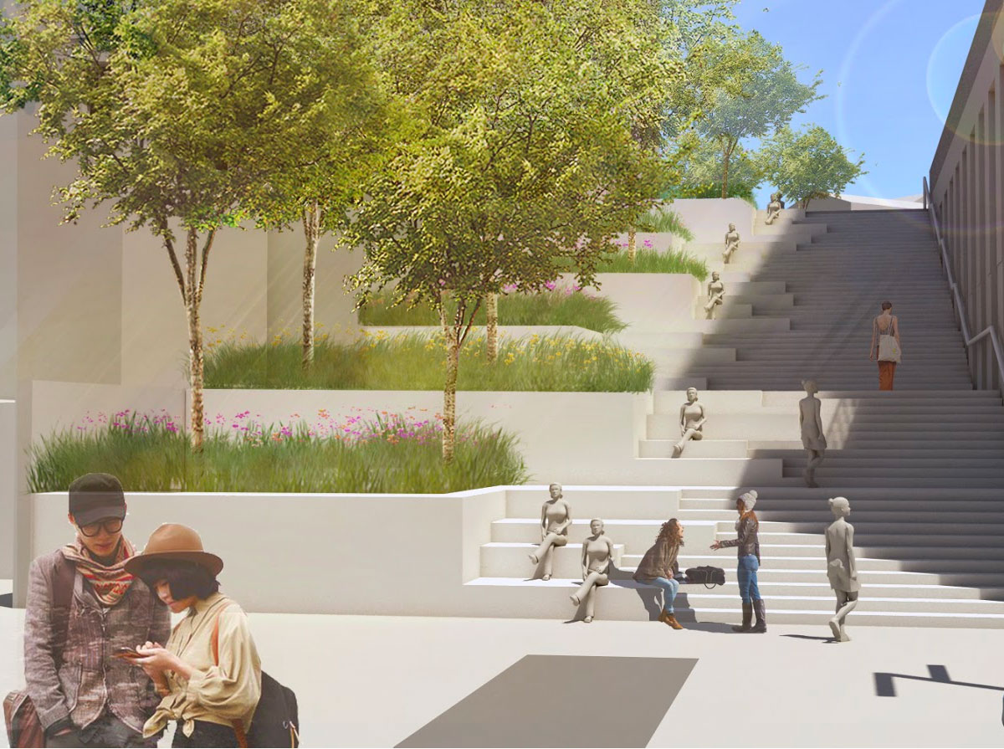Old Brewery Gardens
Reflecting local city vernacular and improving connections within a new mixed-use development
Location: Manchester, UK
Client: Prosperity Capital Partners
Year: 2019
Site Area: 1.4 hectares
URBAN teamed up with Assael Architecture to deliver a planning application for Old Brewery Gardens, on the eastern boundary of the Former Boddington’s Brewery Site. The proposed development will offer a total of 556 residential dwellings as well as 3,490 m² of flexible commercial floor space.
The existing site presented many challenges, including a dramatic 10m level change that divided the east and west sides of the site. The proposed public realm scheme improves permeability through the creation of two new access routes, one to Dutton Street to the north and one to New Bridge Street to the south of the site. The two routes are connected by a wide tree-lined, pedestrian priority avenue.
In addition to the public realm spaces, a generous, private courtyard for the residents of the development will provide a series of elaborate rooms with a wide variety of functions including a sun deck, dining space, play area and bosque of trees with flexible seating.


