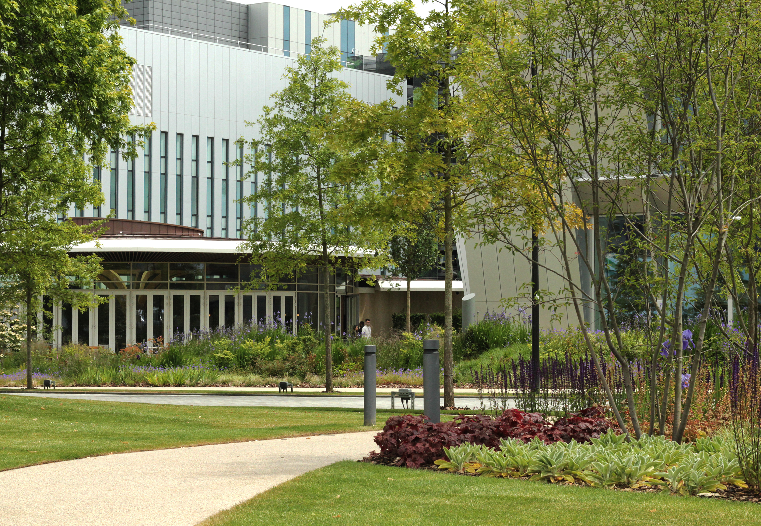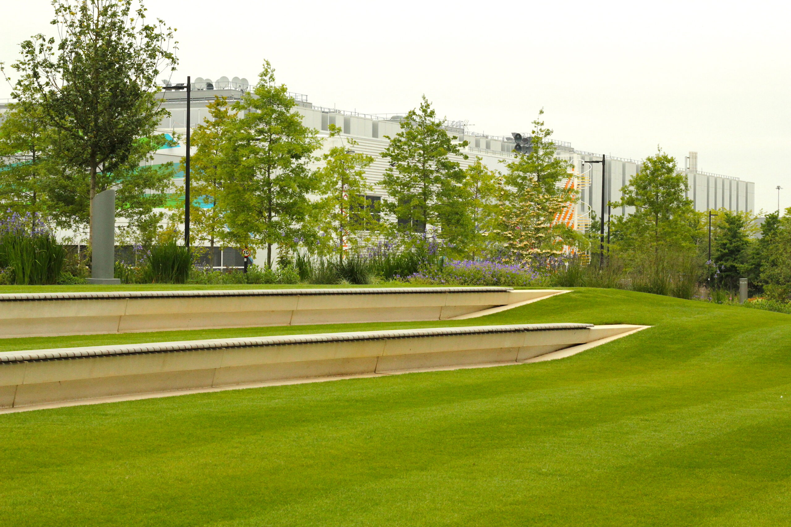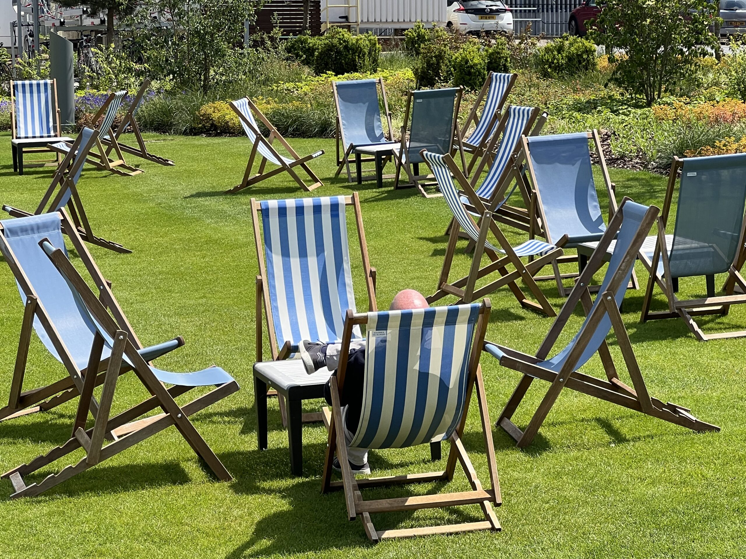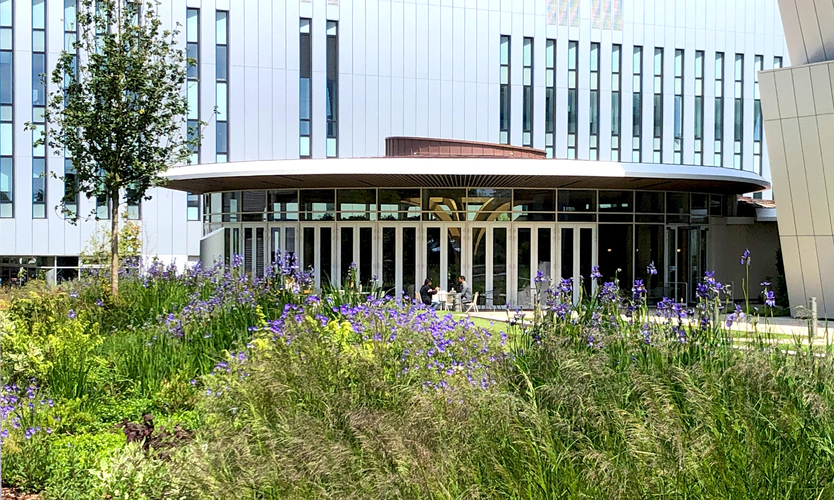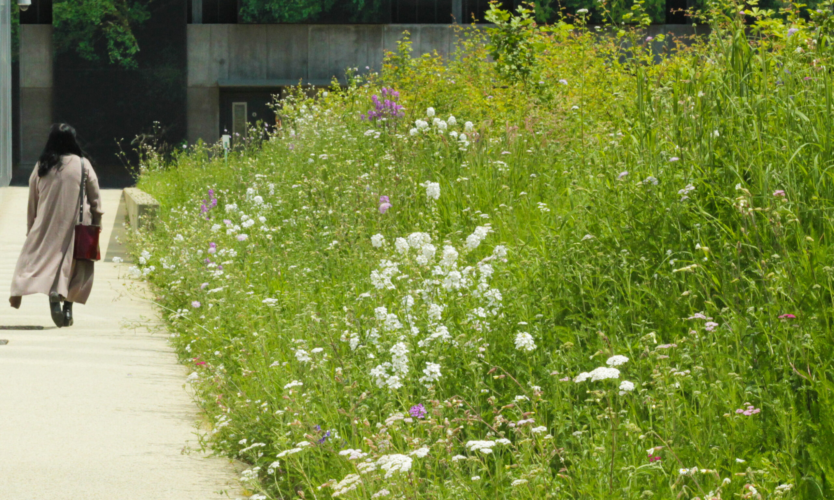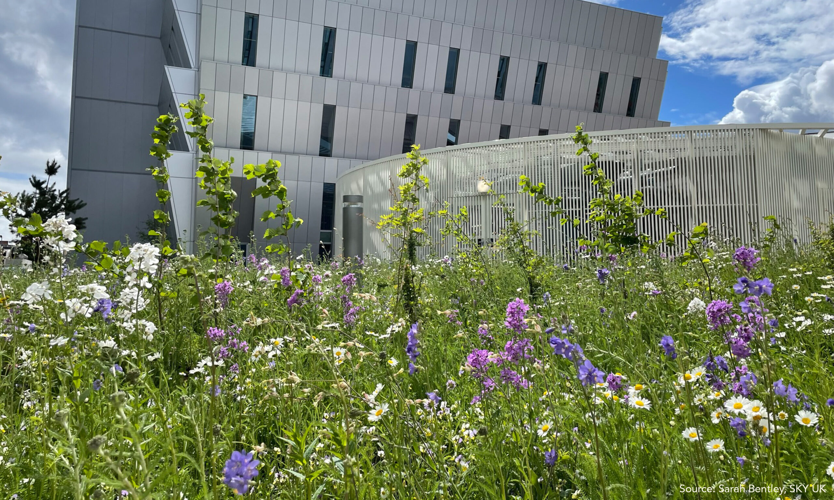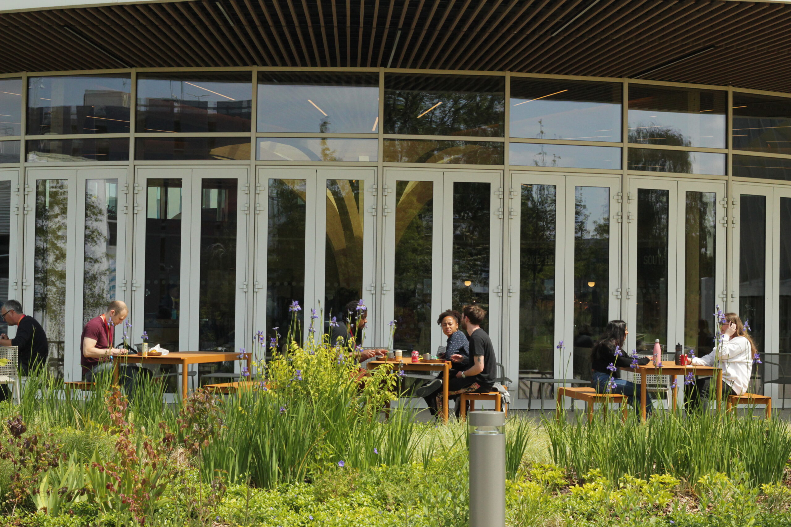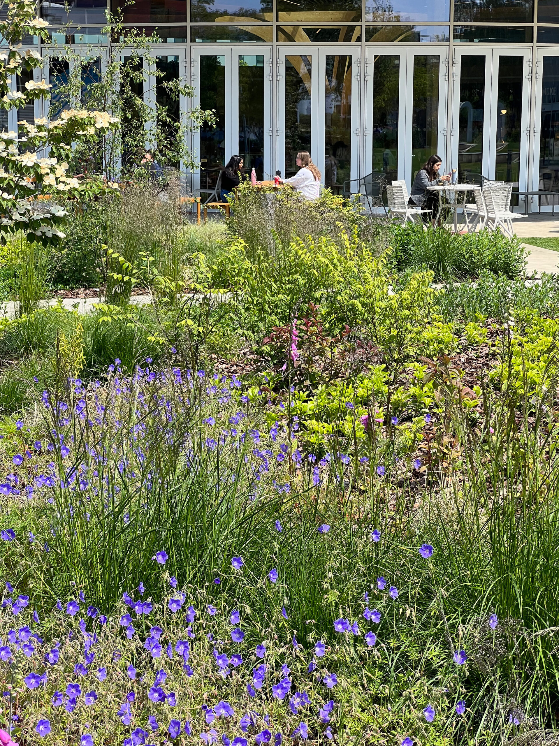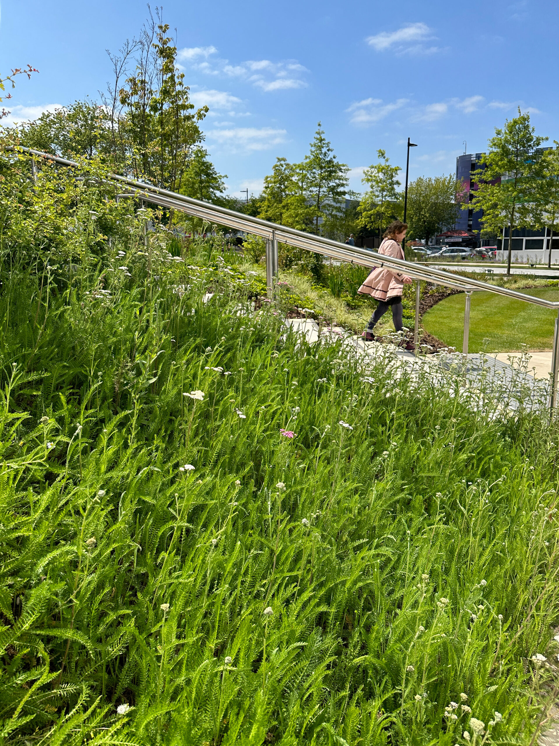Sky Innovation Centre
A woodland glade embraces the new SKY Labs building for innovation
Client: SKY Plc
Year: 2023
Site Area: 7,000 m²
A landscape wrap to the new SKY Labs building for innovation and development has been designed to extend the URBAN led landscape vision of the SKY Campus and to create a sense of tranquility to complement invention and exploration expected within this new creative media building.
The landscape layout for SKY Innovation Centre follows a series of precise geometric principles to establish directional lines for pedestrian movement and vistas between buildings and entrances. To accompany this is a radial connecting path establishing a unifying element between landscape on each side of the building and defines a dynamic line between the perimeter planting and the central oval lawn.
Planting to the perimeter uses woodland and complimentary species to create all year-round interest and ecological benefits whilst also establishing an attractive shield between the internal building and its lawn with external areas and views. The natural topographical level difference at the front of the building has been sculpted into the lawn and amphitheatre seating walls incorporated for lunchtime gatherings, team meetings or events.


